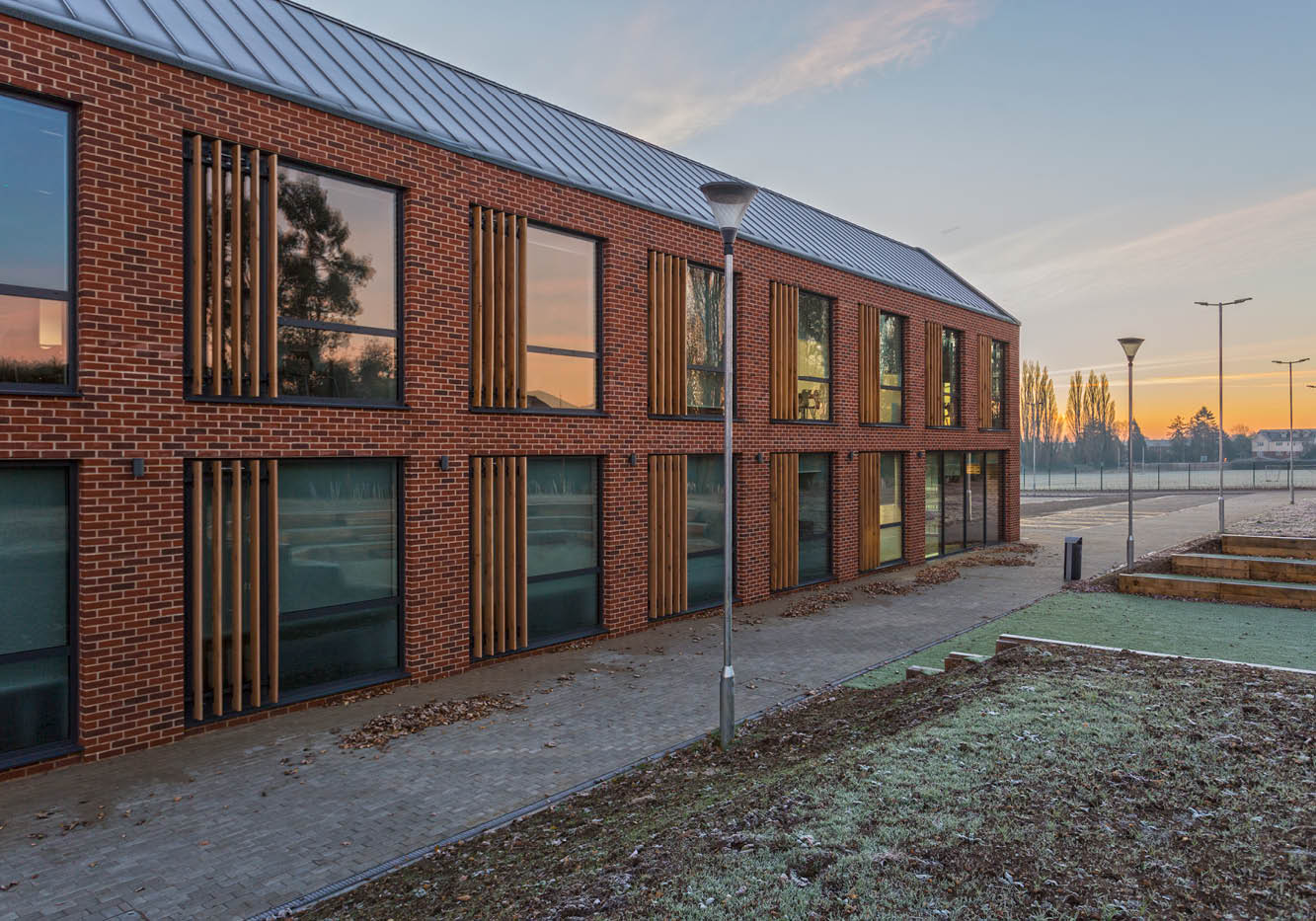"Sports Hall & Classrooms for Beaumont School, St Albans
6th March, 2015In the summer of 2014 we were commissioned to design a new sports hall and classrooms for Beaumont School, St Albans. On Friday we presented our proposals to the local community as part of the consultation process in the run-up to submitting for planning permission. I’m pleased to say that the overall response was extremely positive – next stop planning!

The project proposes to provide a new 4 court sports hall, fitness suite and associated changing facilities together with much needed additional teaching space and a visitor’s entrance to the school. A new car park will include coach access, drop-off points and dedicated staff & visitor parking. The new car park will incorporate semi-mature tree planting and is located between the school and the new housing development to the south thereby acting as a buffer between these zones whilst maintaining a more open aspect on land which was once playing fields.


